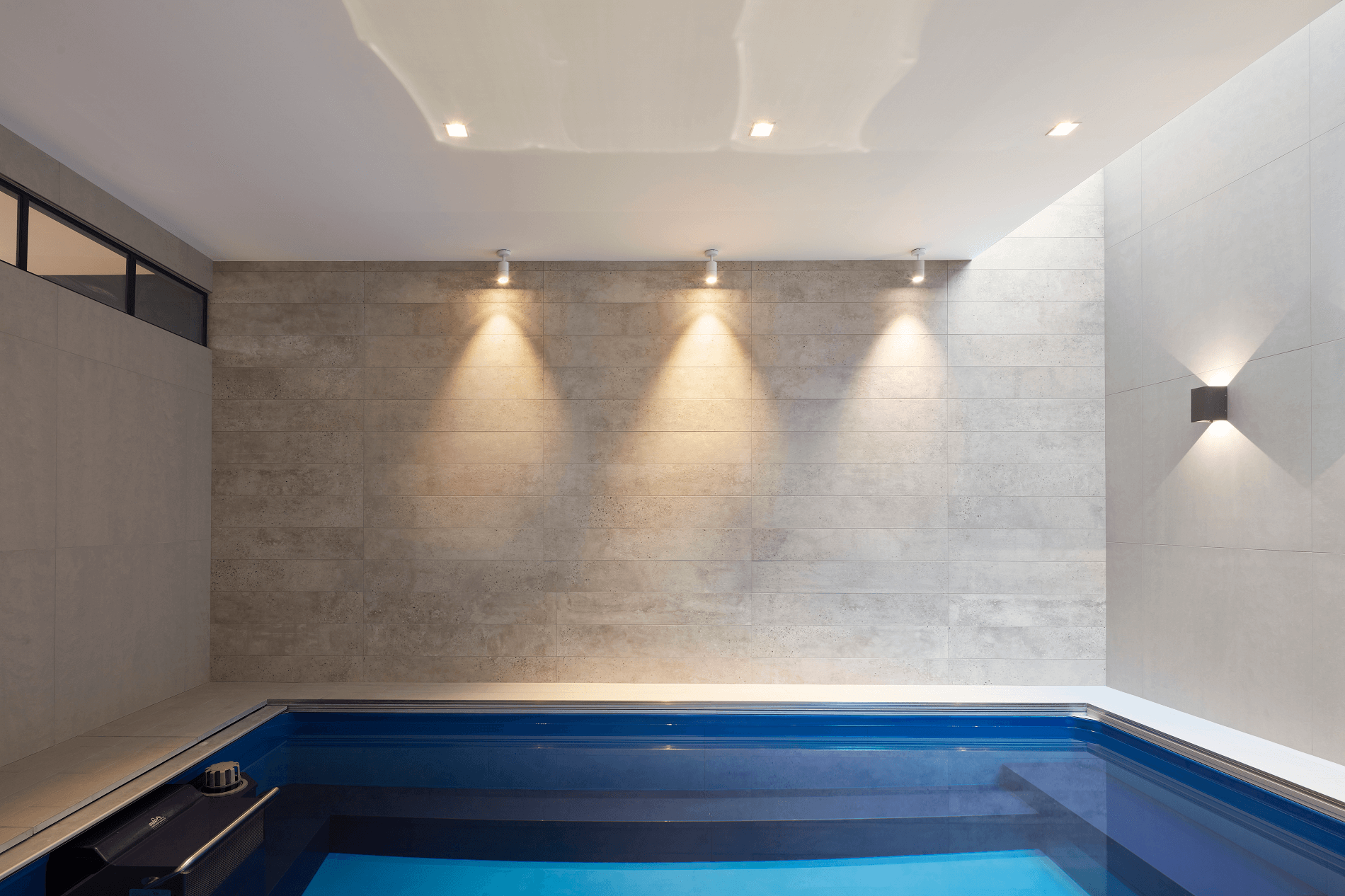
Crabtree Lane, Fulham
Scope Full reconfiguration and extension of family house
Location Fulham, London
Type Residential
Services Design, Planning, Tender, Construction
ade architecture were approached by an Anglo-Danish family to reconfigure and re-build their Victorian terraced home in Fulham. We successfully maximised the volume of the house, whilst remaining fully compliant with planning policy.


We extended both at ground and first floor levels and added a new full footprint basement. The brief from our clients was to create an impressive and practical space over split floor levels, comprising of a new reception room, home office, cinema room, open plan kitchen and dining space.

A beautifully crafted Scandi style staircase leads down to the new basement level. It is positioned centrally in the house to facilitate circulation to a family room, guest bedroom, shower room and lap pool. The large rooflight above the staircase, the toughened glass floor over the lap pool and the high level windows to the cinema room, allow for plentiful natural light.






