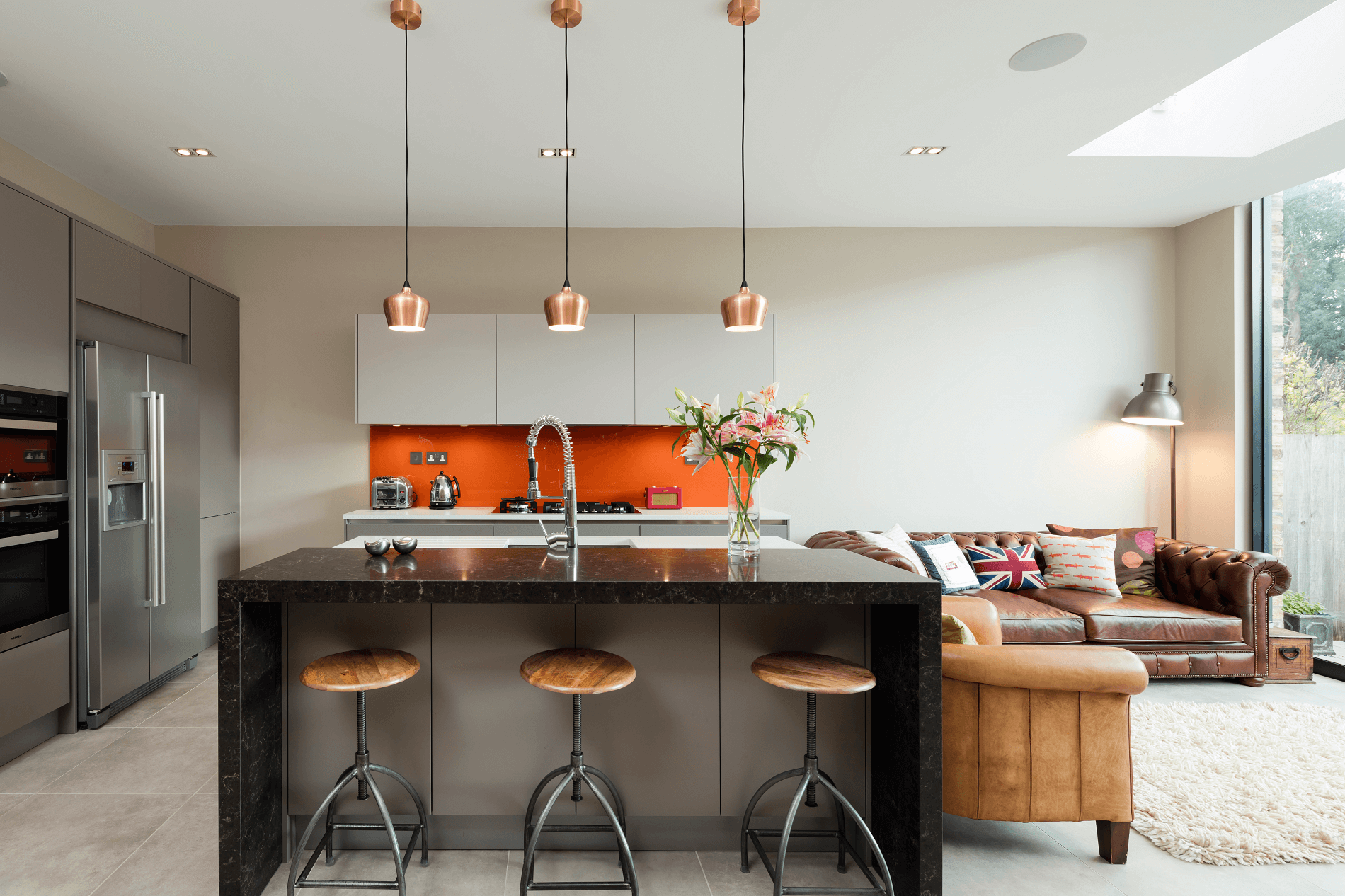
Haydon Park Road, Wimbledon
Scope New rear extension and whole house refurbishment
Location Wimbledon
Type Private
Services Feasibility to practical completion
This project features a ground floor pavilion style side and rear extension, with a glass box separating the old and new parts of the house. The floor area of the house has been increased significantly. An L-shaped arrangement allows for distinct but connected open plan kitchen, living and dining areas, creating a great space for entertaining. A new utility room and accessible WC are located to the side of the main area.


Floor to ceiling minimal framed sliding doors and the large format stone tiles provide seamless connectivity to the garden.







